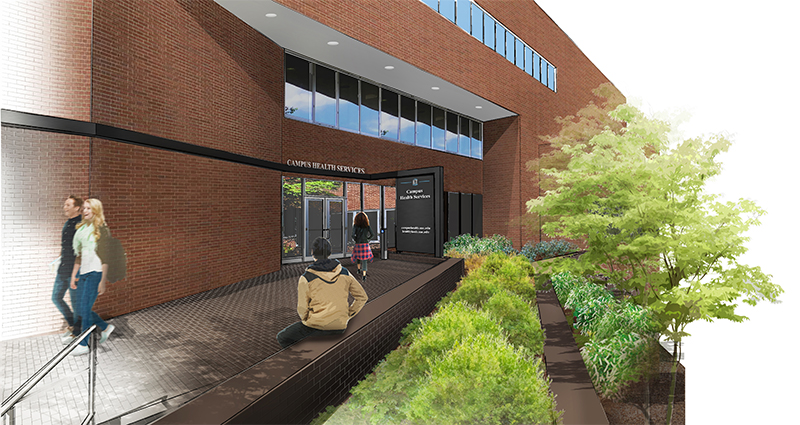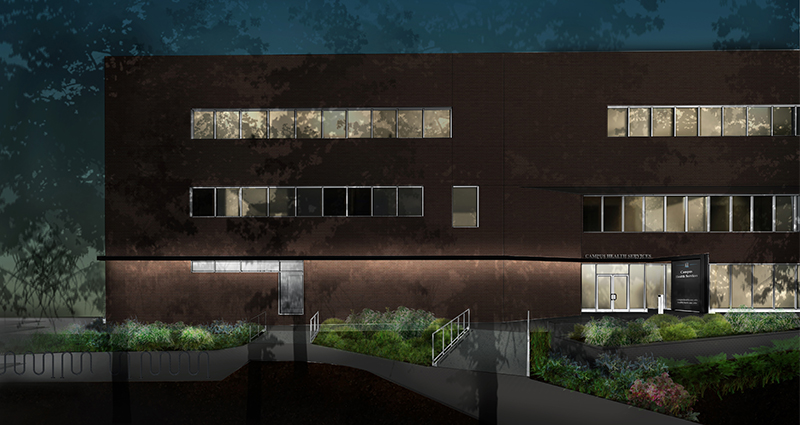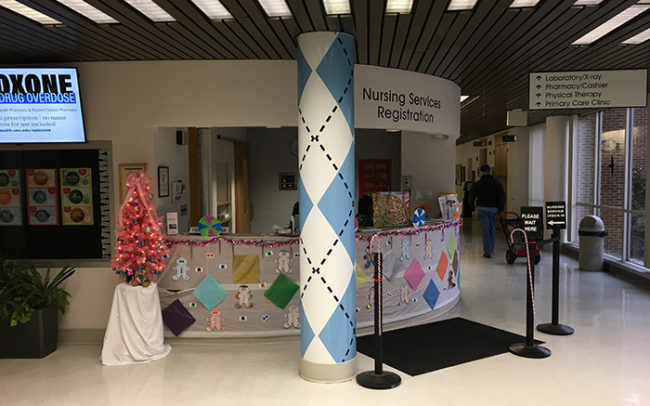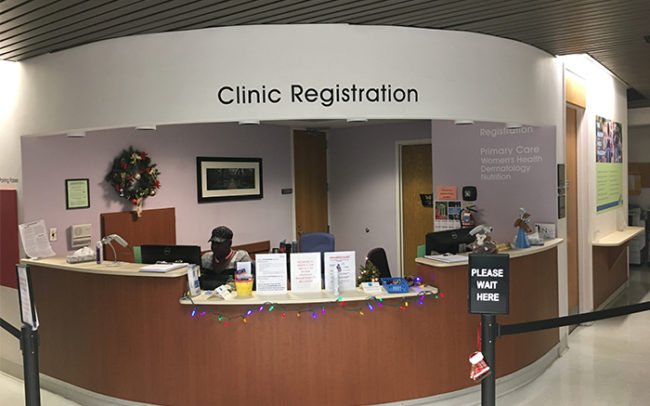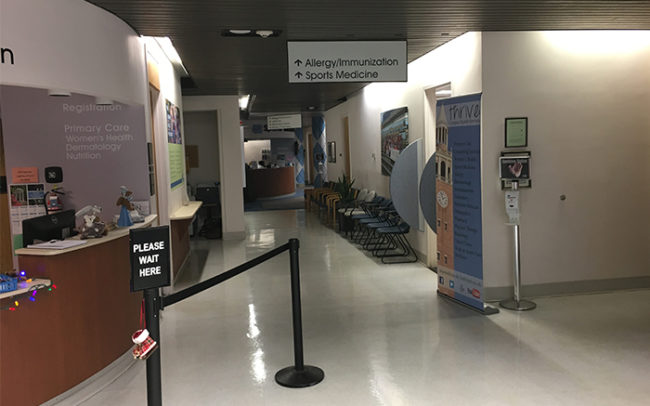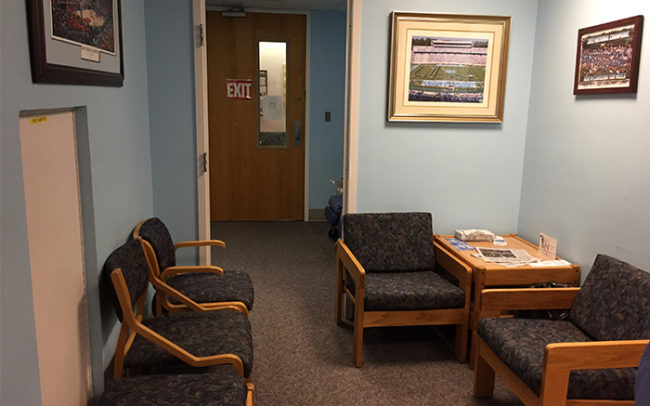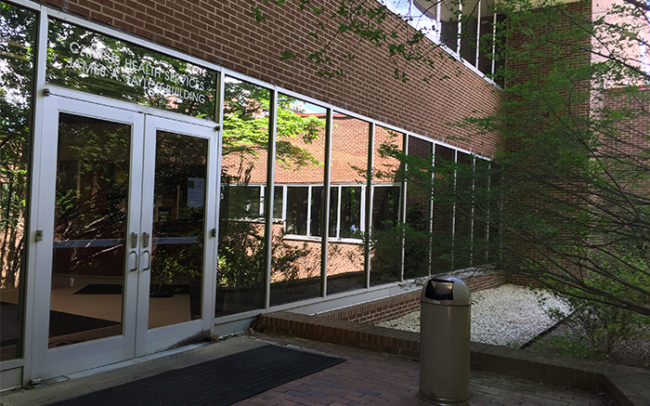Taylor Campus Health Renovation
The UNC Chapel Hill Taylor Campus Health Renovation improved floor plan inefficiencies and outdated architectural and building system elements. The main entry was not clearly defined, which led students to enter the building from a back loading dock door. Once inside, multiple check-in areas and congested hallway spaces made navigating the facility increasingly complicated.
In response, we performed a thorough investigation of the existing building and conducted a lengthy series of space planning exercises. Following these analyses, we proposed a multi-phased renovation plan which would dramatically increase the floor plan efficiencies, as well as create opportunities for additional offices and exam rooms.
The design features new exterior wayfinding devices and landscaping features to direct visitors to the correct main entry. These improvements also enhanced the facility’s exterior and created new ADA accessible pathways. In addition to the extensive architectural scope of work, the project also involved comprehensive finish upgrades, and improvements to the mechanical, electrical, plumbing, fire protection, and security systems.


