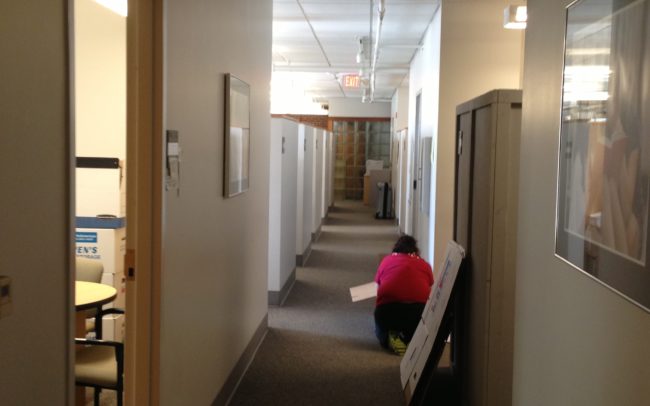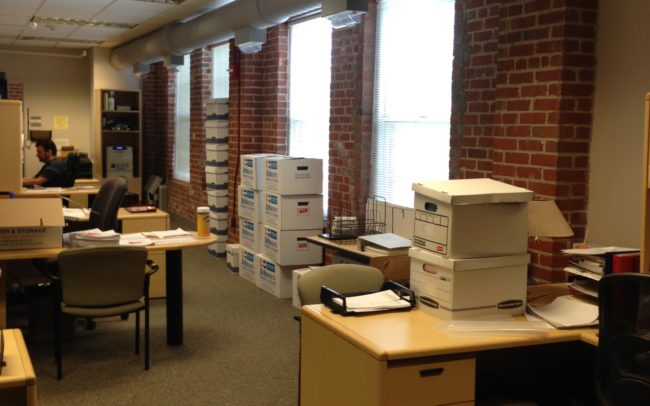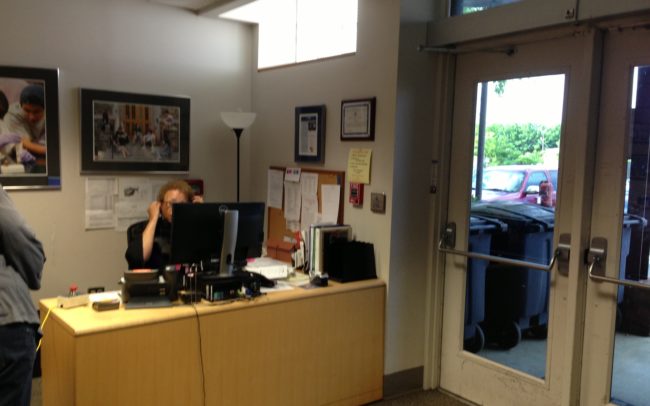Coca Cola Building Renovation
Duke University outgrew their administrative space and asked our design team to expand their footprint into the historic Coca Cola Building. The structure, which was formerly a bottling plant, underwent a dramatic transformation as a result of our design team’s intervention.
RND provided both architectural and interior design services for this renovation. We interviewed members of each affected university department to gain an understanding of their needs and ideal solutions. We then integrated this information into a revised open floor plan.
The completed project fluidly integrates public and private offices with open work stations and conference areas. Our interior designer worked intimately with systems furniture vendors to produce a bright and colorful environment abundant with natural light.




