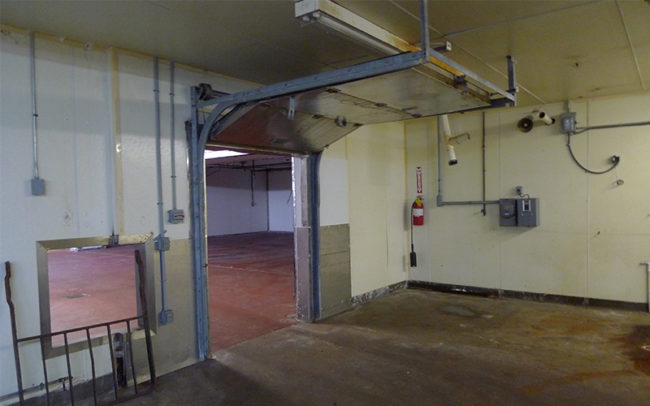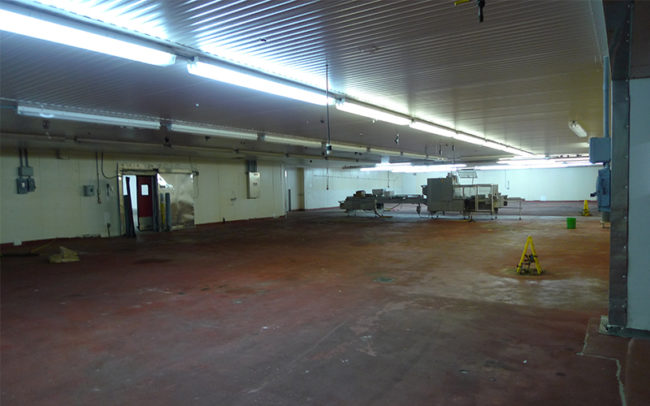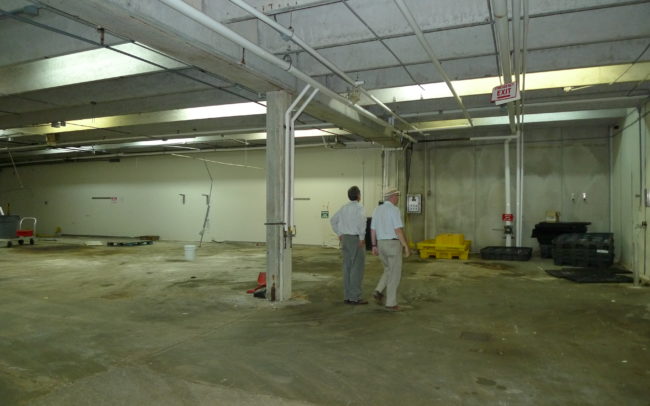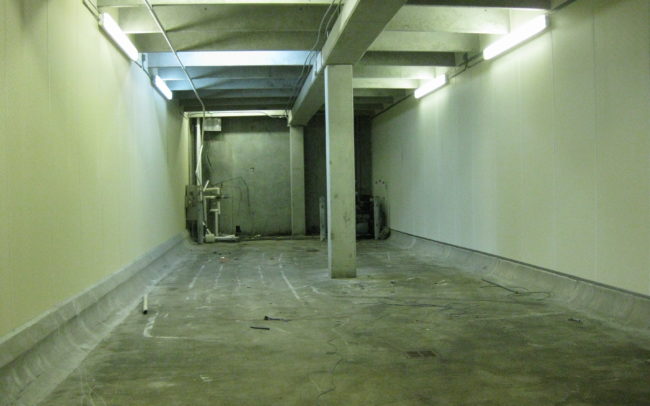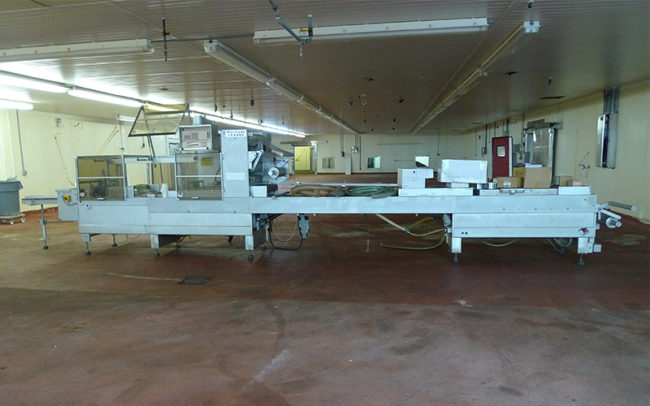Elon School of Health Sciences
RND was selected to design Elon University’s new School of Health Sciences by renovating a former windowless factory. Our design professionals transformed the vacant box building into a beautiful, bright learning and research space.
The facility, first opened in the early 1960’s, consisted of a hodgepodge of eight individual buildings added together over time. The greatest project challenge was to design a livable, educational environment out of the vast, windowless factory.
Today, the Francis Center is home to a number of specialized labs, such as therapy rooms, observation rooms, an anatomy lab, biochemics lab, simulation exam rooms, metabolic lab, osteology lab, and more. In addition, we designed several classrooms, a large commons area, a fitness facility, and a student lounge.


