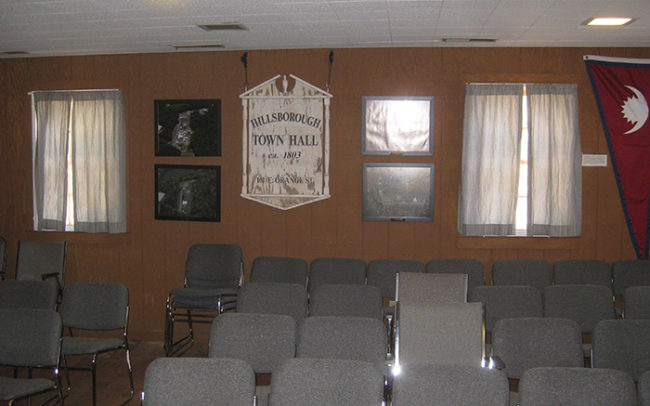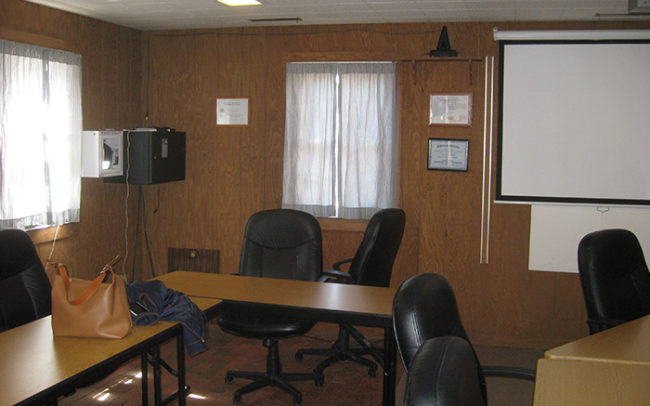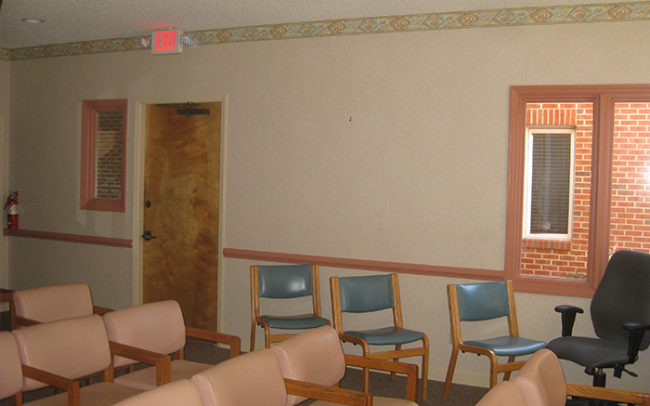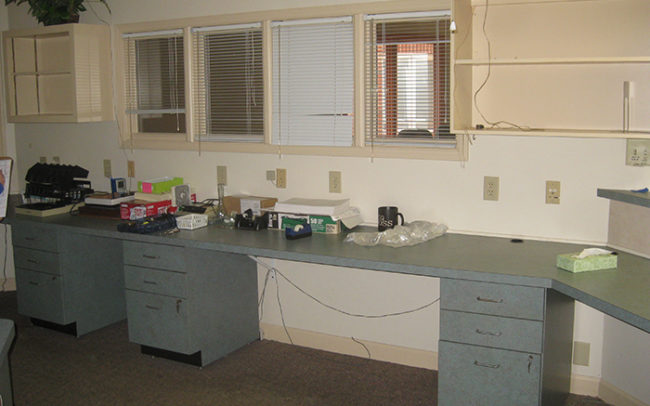Hillsborough Town Barn and Annex Renovation
Hillsborough Town Barn: In this important Town project, RND provided architectural design, interior design, and construction administration services for the transformation of several buildings to better accommodate the Town’s administrative offices and meeting spaces, as well as prepare for its future growth.
Our design team completely transformed an existing medical and dental building on Corbin Street into new administrative offices and meeting spaces. The former medical wing is now home to an assortment of finance and engineering department offices, an employee break room, new lobby and transaction counter, storage space, and conference areas. The dental wing was converted into a new large public meeting space and training rooms suitable for large presentations and discussions.
In addition, our team significantly upgraded the existing Town Barn into HR administrative offices and training rooms. The conversion involved comprehensive upgrades to the building’s MEP systems, a new floorplan, and extensive finish upgrades.





