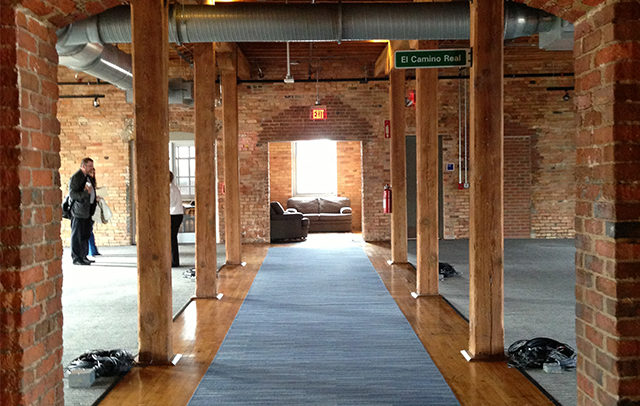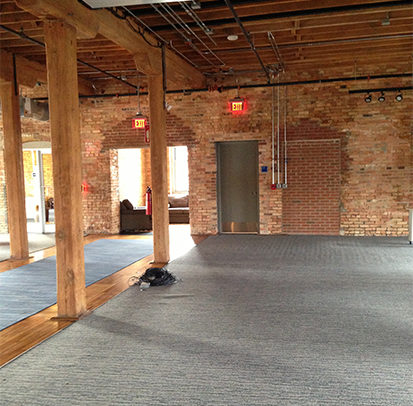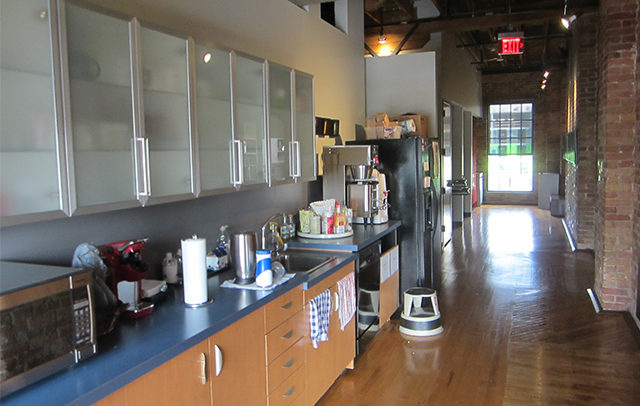Duke Office of Legal Counsel
One of this project’s main goals was to enhance the existing building’s structure and architecture elements while accommodating new offices and conference room space. To accomplish this, our design team integrated elegant curtain walls, rich finishes, and exposed ceiling details. In addition, we introduced a stair connector between the first and second floors. This addition transformed the workflow of the space and significantly increased the Legal Counsel department’s efficiency.




