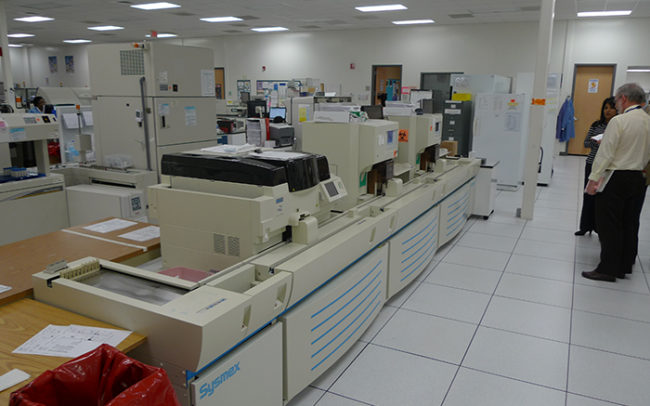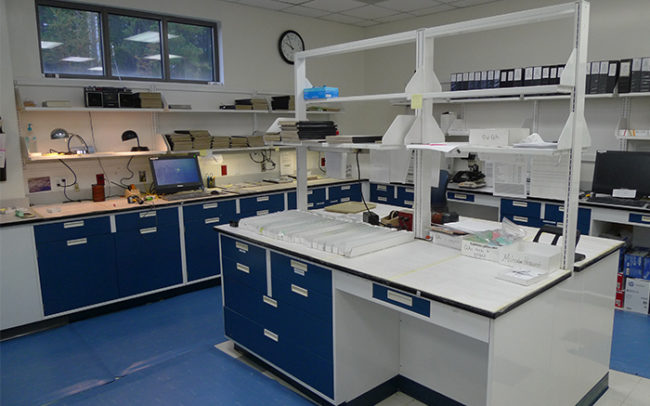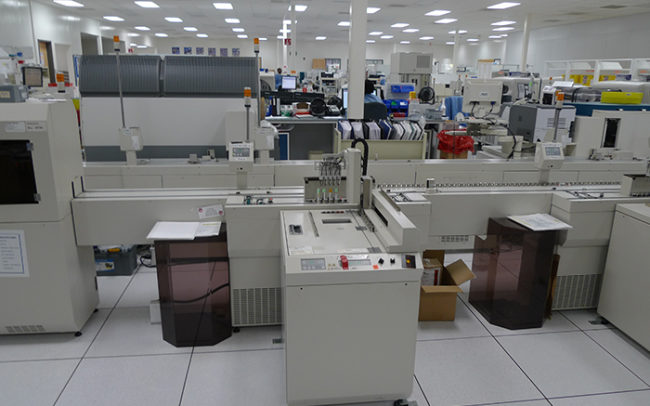DUMC Hudson & Wadsworth Clinical Labs
This project’s goal was to relocate an assortment of Duke University Medical Center (DUMC) Core labs into an existing building on campus. The program included cytology, histology, surgical pathology, hematology, molecular diagnostics, cyto-genetics, and microbiology lab spaces.
Our design team conducted a lab-by-lab, room-by-room, bench-by-bench programming effort for each specialty to clearly define their needs, functions, and utility requirements. The first phase of construction was in a shell space – an 8,000 SF windowless basement. Ceiling reveals and up-lighting techniques were used to communicate circulation paths and break up and otherwise large room with a continuous ceiling.
Phase two involved renovations in the adjoining structure. Through careful coordination between the designers and engineers, rectilinear “clouds” were created to hover over the lab work areas. The surrounding circulation was left to the open structure above. Also included in this phase was the routing of an existing tube system from the nearby hospital through the ceiling of an underground connector tunnel. Pedestrian circulation was maintained throughout this entire process.
For the Microbiology lab, we created a BSL-3 clean room for a mycology and mycobacteriology lab accessed through a BSL-2 anteroom. The increased air flow requirements of this particular lab required extending a new rated shaft up through two floors – the top of which was a surgical suite.




