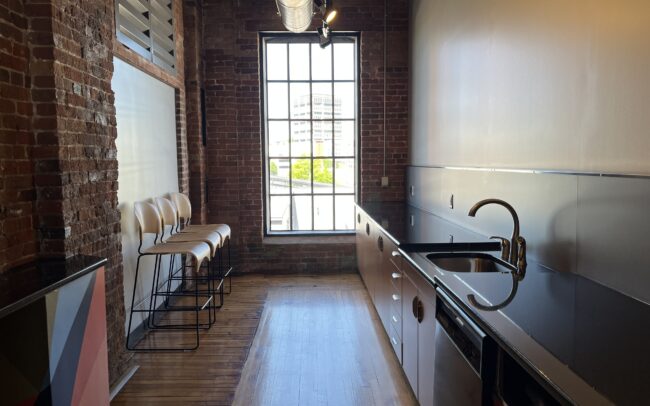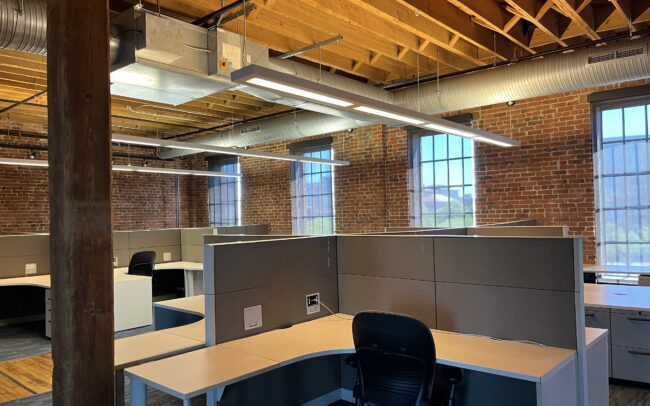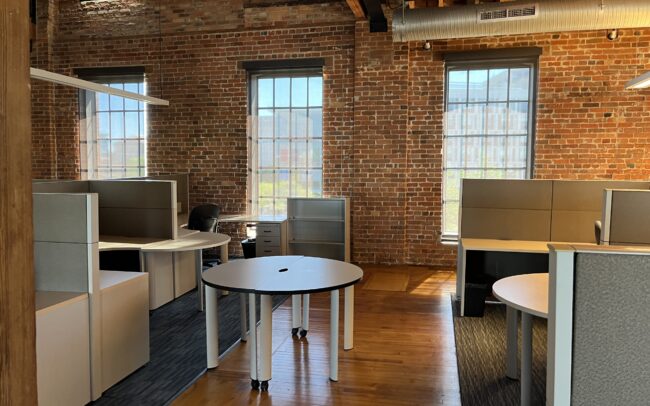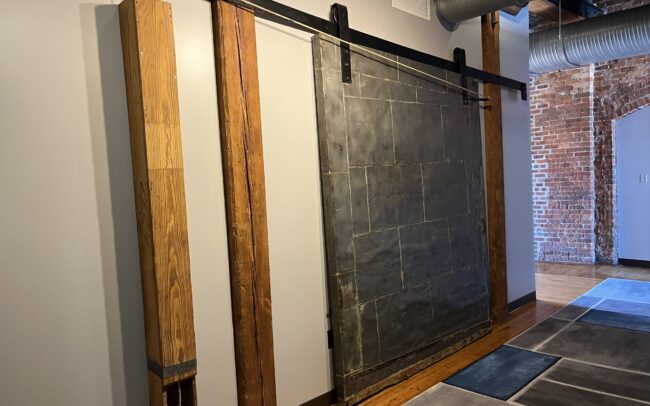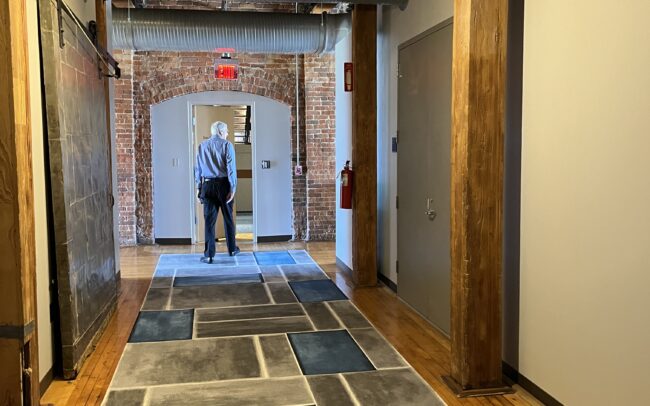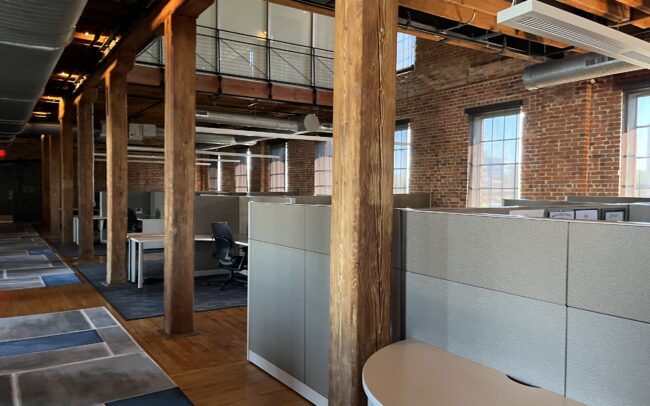Office Upfit for Private Client
With its wood and timber framing, existing brick walls, and original industrial elements still intact, this beautiful 100+ year old space in the American Tobacco complex really dazzles when the sun streams through the windows. This project was to upfit existing space for a private client to add ten new offices and a lactation room and renovate four existing offices, conference room, copier room, and breakout space. We enjoyed the challenge of working with the beautiful existing sloped wood floor and found ways to provide solutions to account for the floor challenges with knee walls and floating floor levelers.
The American Tobacco campus is a shining example of adaptive reuse, giving a longer life to warehouse and factory structures that have already stood the test of time. What a privilege to continue the work here!
Contractor: New South Construction


