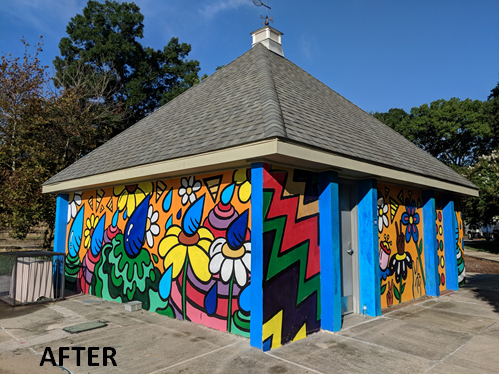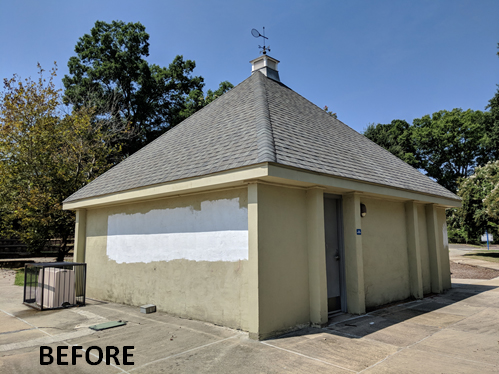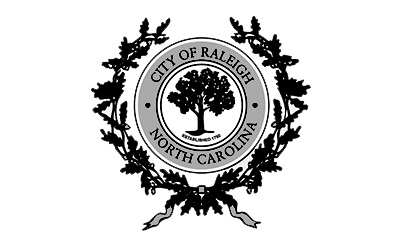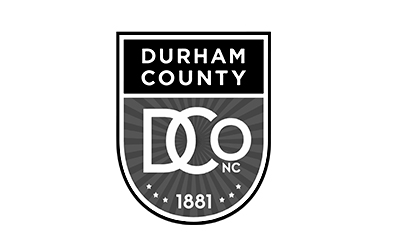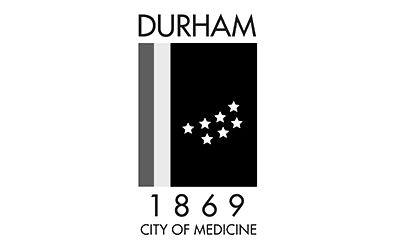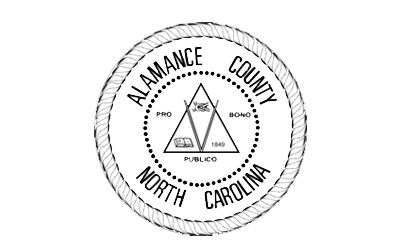FEATURED PROJECT
For several years, RND has collaborated with DPR to design strategic renovations which address the aesthetics, maintainability, accessibility, and function of their pubic parks facilities. Though the priority has been to make the interior experience pleasant for the visitor and vandal-resistant for City maintenance, another important project component was transforming the building exteriors to appear more approachable.
Our team strategically designed improvements at numerous park locations, including the award-winning Wrightwood Park renovation. After the upgrades were complete, the City hired local artists to interpret each Park’s activity in a unique mural – a vibrant, creative way to generate unique personas out of standard building types.
Move the yellow slider to view the transformation!
OUR EXPERTISE
We’re a team of architects and designers serving clients throughout North Carolina.
Since 1987, we have provided enduring design solutions for our government, healthcare, and higher education, and commercial clients. Our mission is to serve your architectural ambitions from the first design meeting through completed construction.
RECENT NEWS & UPDATES
CONSTRUCTION UPDATE: CHAPEL HILL BIBLE CHURCH
Construction is nearing completion at Chapel Hill Bible Church! The project will expand upon the existing church, which was constructed in 2002. The 31,000 SF addition includes a chapel, event space, and an education wing with classrooms, offices, and youth ministry areas. The project is anticipated to be complete by the end of December.
Check it out! You can view a live feed of construction at this link.
RND HOLIDAY PARTY
Our team had a wonderful holiday celebration at The House at Gatewood restaurant in Hillsborough on December 13! We enjoyed a delicious meal together and reflected on our favorite moments and projects from 2018.
Thank you to all our clients, consultants, and friends for your support this year. We look forward to all that the new year will bring and wish you a happy and safe holiday season!
MEDCENTER STAIR ADDITION
Construction was recently completed for a beautiful new stair and elevator addition at MedCenter Mebane! In response to the site’s existing conditions, the design is angled to preserve views from the second floor tenant spaces. The striking glass panes create a jewel-like effect on the interior and recall the pediatric clinic’s material palette.
View the full project details here.


