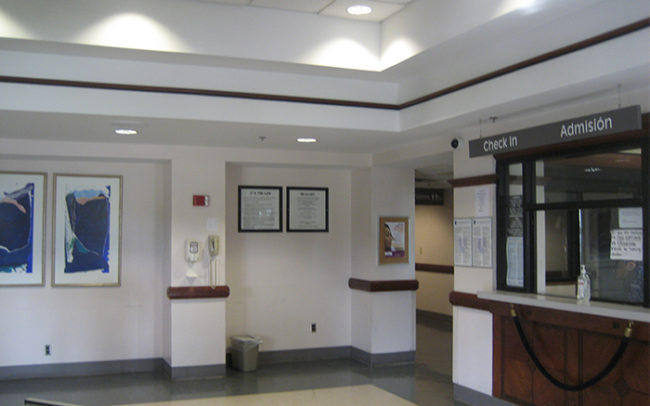DRH Emergency Department Renovation
Our design teams transformed the space by introducing new finishes and re-purposing several of its administrative offices into new patient and exam rooms.
Our team was responsible for the project from schematic design through construction administration. We advised the owner in selecting finishes and furniture that would withstand the high traffic of the facility while creating an inviting and warm environment. In the lobby, we introduced a custom steel canopy that floats above the waiting chairs. It was one of many low-cost architectural interventions designed to create a more dynamic and engaging space.


