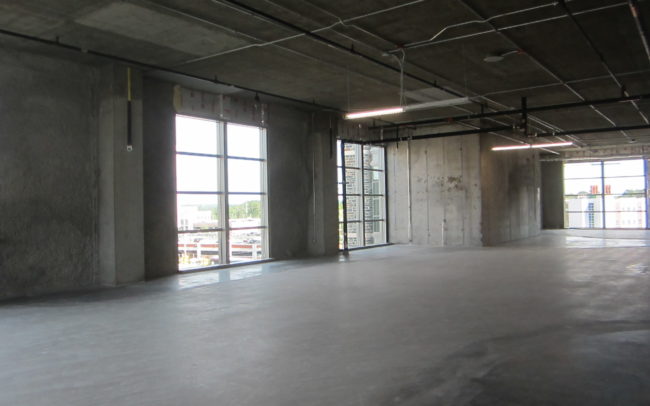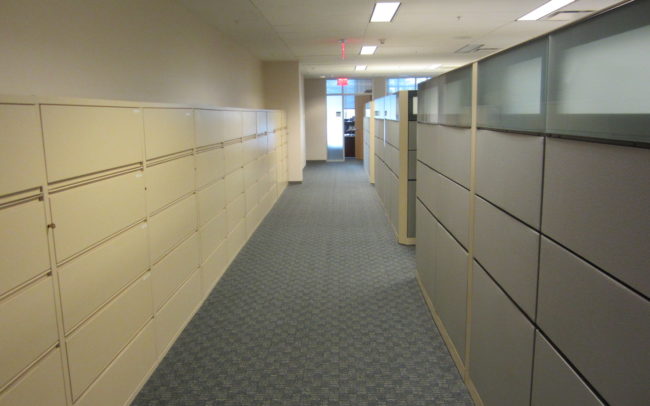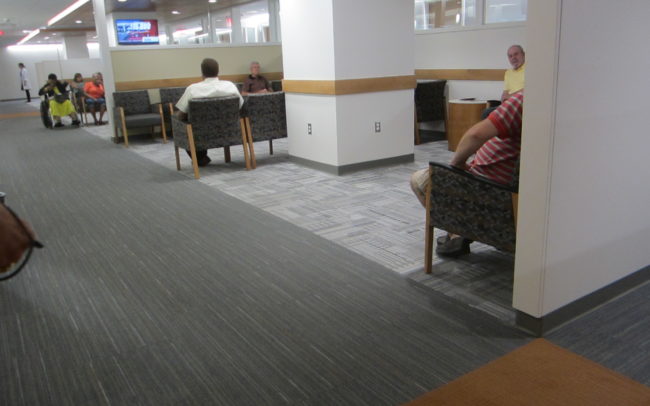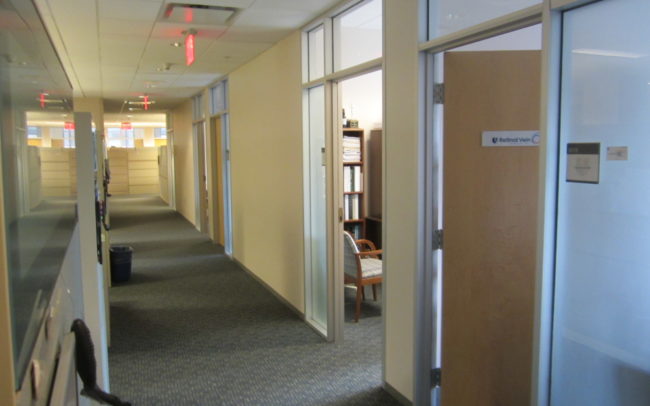Duke Eye Care Center Fit-Up
The Duke Eye Care Center aspired to expand their department onto the fourth floor of the Hudson Building. In response, our design team transformed the vacant shell space into a bright and efficient office environment.
A circulation loop unites common gathering and kitchenette spaces with the private offices and administrative workstations. The result is a collaborative work environment with subtle gradations between public and private spaces.





