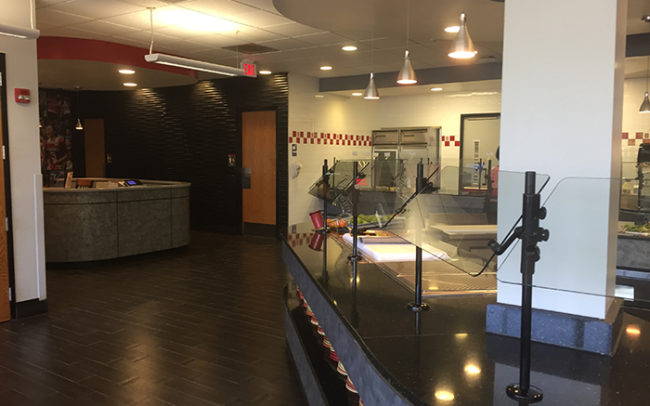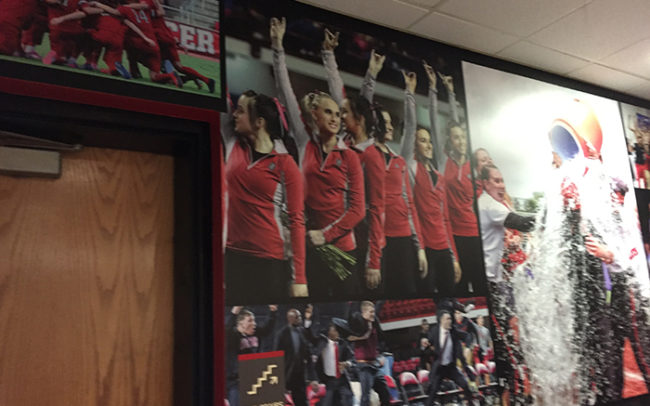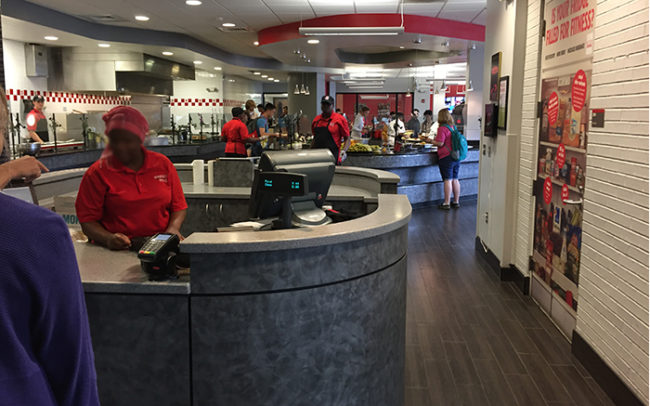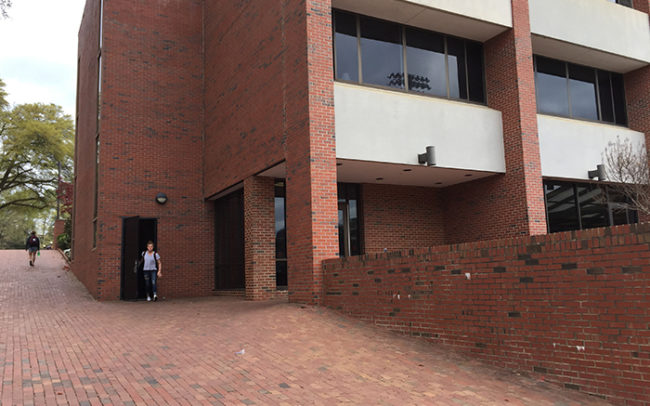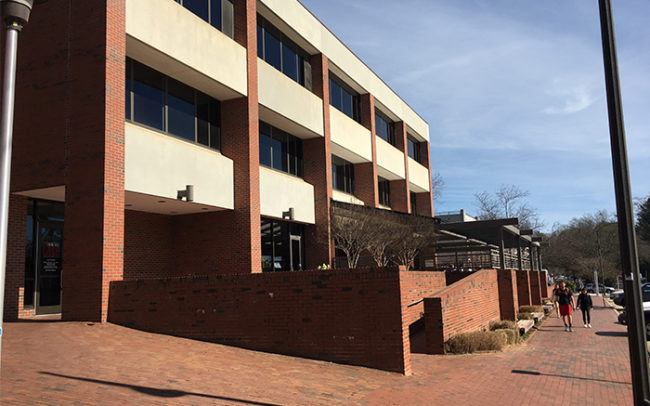NCSU Case Academic Dining Hall Renovation
The Case Academic Dining Hall is a hub of activity on the NCSU main campus. Primarily serving the student athlete population, the facility was in need of a comprehensive renovation and extensive building system upgrades to better serve its staff and students.
Working within tight schedule and budget limitations, our project team developed creative and cost-effective design interventions which elevate the space and reinforce the campus athletic brand. The project also involved exterior site work and improvements to the main entry to create a more visible presence from the main sidewalk and safer ADA accessible routes. In addition, the open-air patio was closed-in with glazing to increase the number of year-round seating options.


