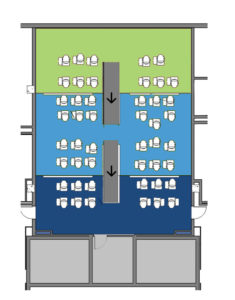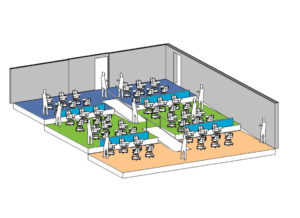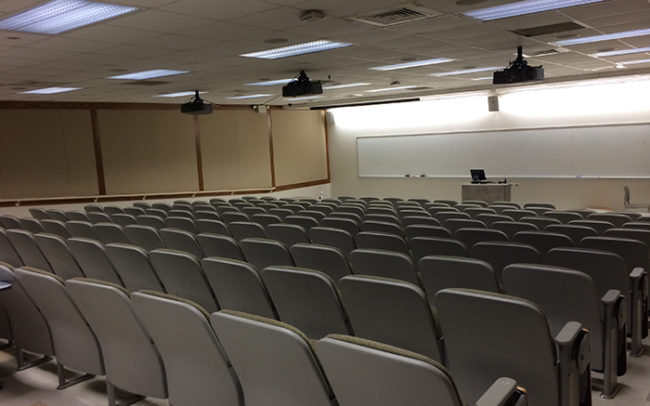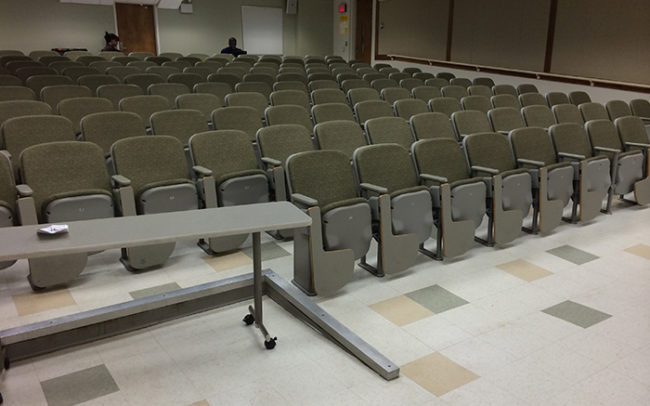UNC Greenlaw Classroom 101
Greenlaw 101 was a traditional 150-seat lecture hall with fixed seating and a continual sloping floor on UNC Chapel Hill’s main campus. Our design team was tasked to create a new campus prototype which encourages student collaboration through flexible seating arrangements and access to technology.
Our team proposed a variety of schemes which divided the room into distinct zones. We prepared schematic drawings, sections, and diagrams for each scheme for presentation and analysis by the owner. Upon review, a scheme with three tiered zones and a central ADA accessible slope was selected for design and construction. The new layout encourages discussion across learning zones and flexible group sizes and arrangements. The gradual tiered formation also mimics the atmosphere of “box seats”, which encourages students to engage with their peers and educators in a performative and interactive manner.
This renovation has made a significant impact on the campus and now serves as a prototype in UNC’s Master Plan. Read more about how Greenlaw’s interactive lecture hall is one of the first of its kind here.





